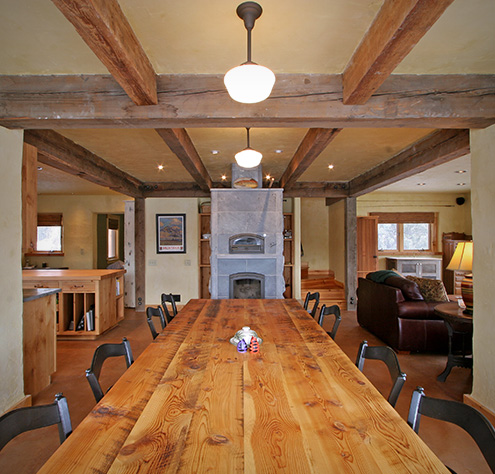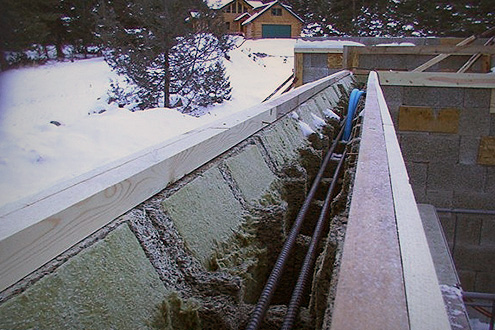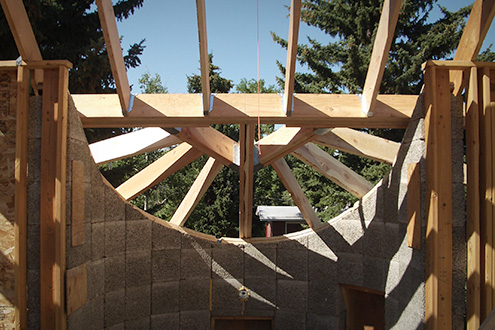Energy Efficient Systems
During the lifecycle of a building, energy and water use represent a greater consumption of resources than any material considerations. The first step to a sustainable home is to conserve these resources by building a durable, highly insulated shell. Next are efficient systems to operate within that tight envelope. Once this has been achieved, energy can be created on site with solar panels or a wind generator.
Insulation is the most effective decision in sustainability. Many people consider insulation an afterthought. We want to know how much insulation we can fit in a wall, not how little we can get away with. In frame construction, we use advanced techniques to allow more insulation into the structure. Other wall systems include Durisol, an insulated concrete form, and Structural Insulated Panels that make insulation integral and functional to the building.
Heating systems are effective and simple. Most of our homes have a high efficiency boiler with radiant floor heat tubes poured in concrete. The concrete is a large thermal mass and, once warmed up, has very gradual temperature swings.
A Tulikivi is a soapstone masonry heater from Finland. A small fire is burned hot and fast through the stove. The soapstone stores heat and releases it over an extended period of time, typically twelve to twenty-four hours.
The first step to electricity conservation is natural day light; very little electricity is used if a light is not required. Compact fluorescent bulbs have come a long way and homes should be planned around them. Solar panel technology has evolved to provide highly efficient electricity on site.
Water is becoming a more scarce resource everyday, especially here in the West. Water will be consumed during the entire life of the building. Low flow fixtures, dual flush toilets, and recirculation pumps are simple ways to decrease water use. Landscaping can easily be watered using programmed low volume irrigation systems and reclaimed roof water and gray water from your plumbing.
Alternative energy is changing the way homes are designed and built. Solar panels for site generated electricity can reduce or eliminate grid requirements. Solar hot water can produce all domestic hot water or at the very least preheat. Wind generated electricity is another ideal source, but extremely site specific for practical use.






